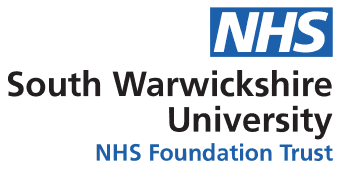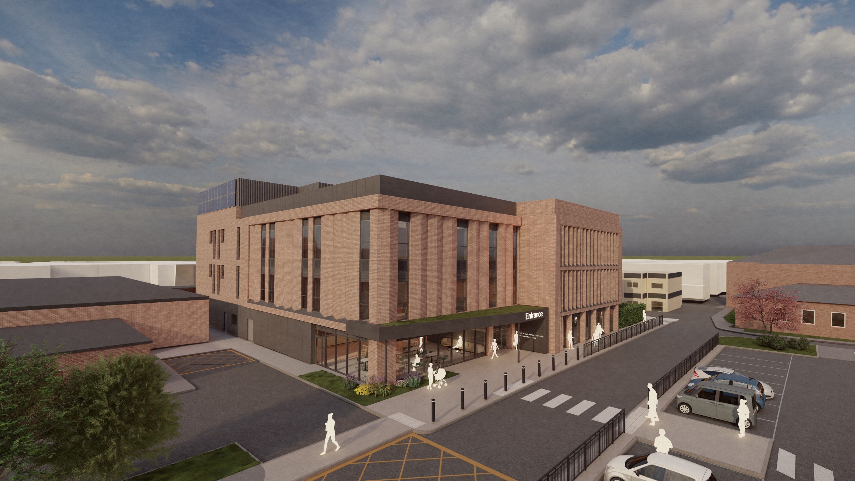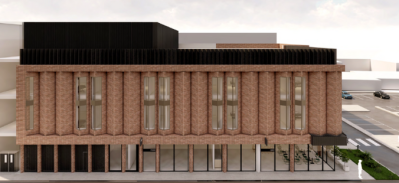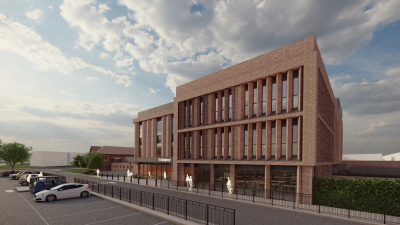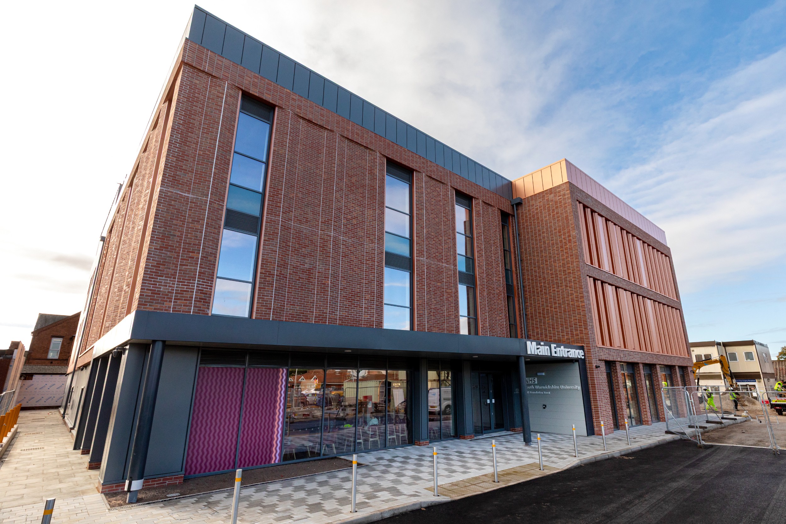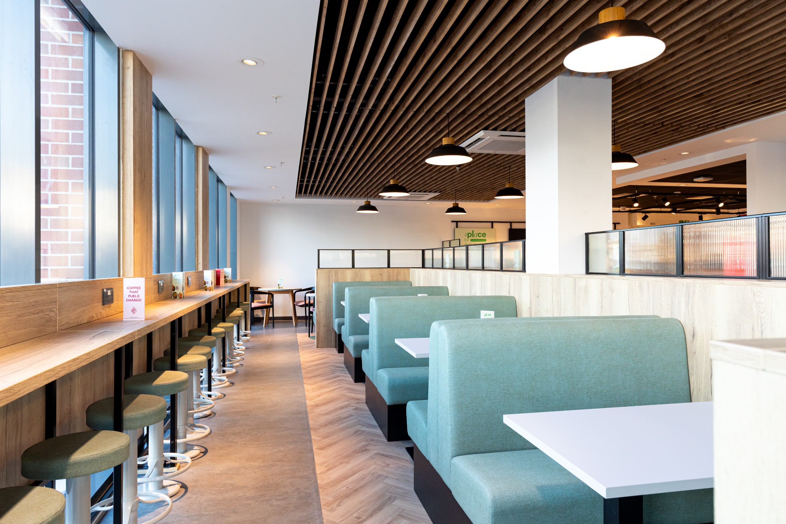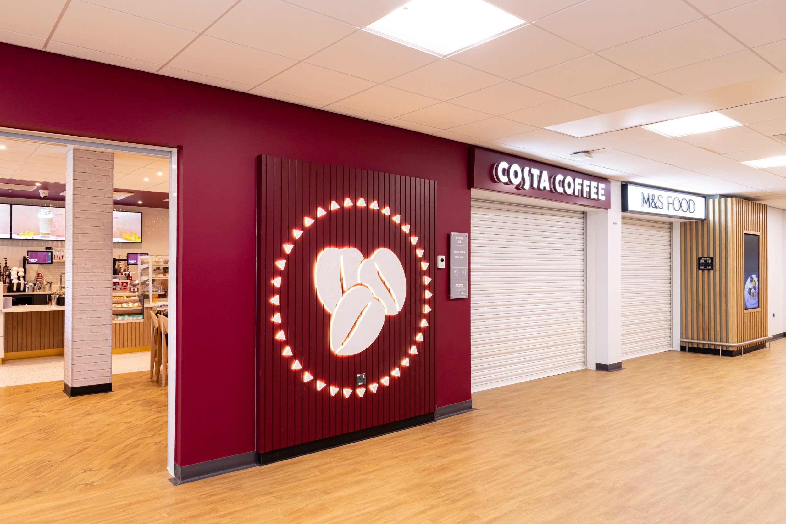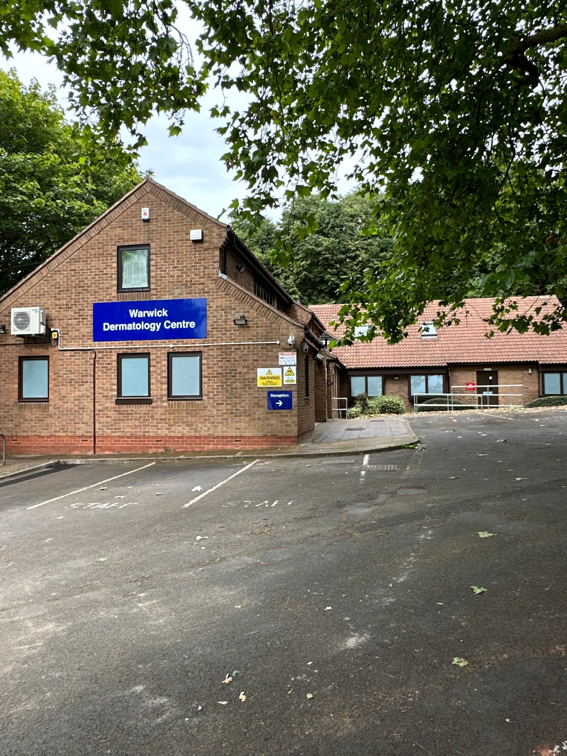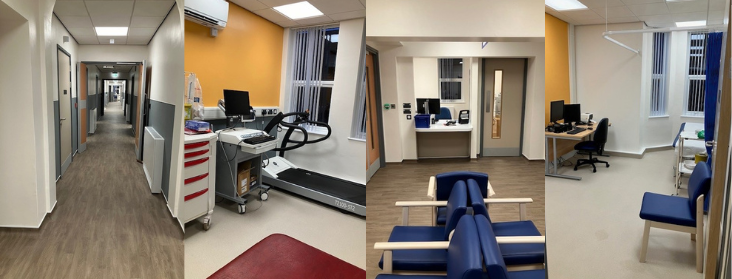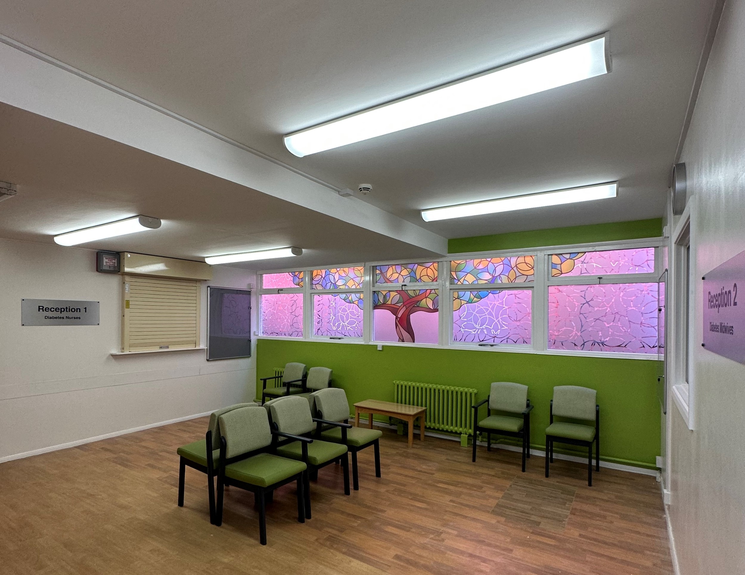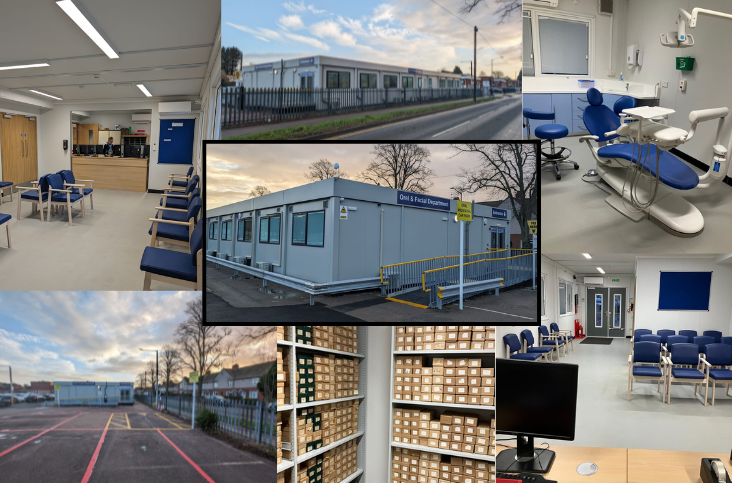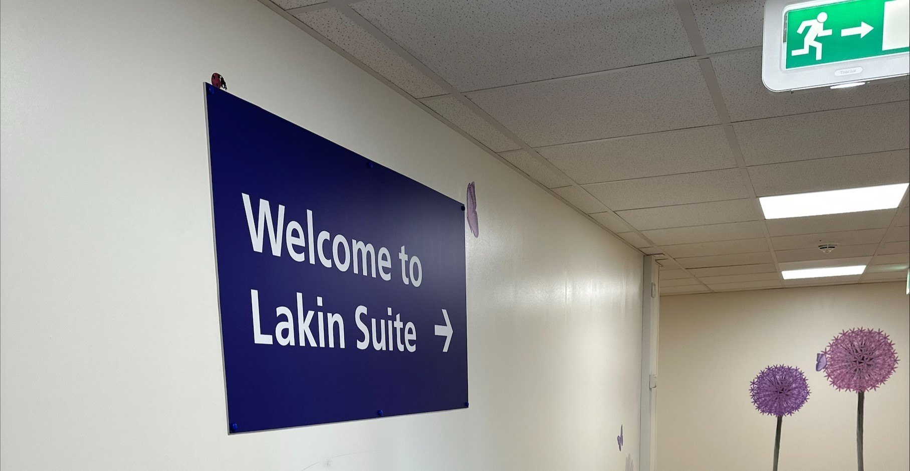Warwick Hospital is embarking on a major transformation aimed at enhancing patient experience, modernising facilities, and supporting its exceptional healthcare teams to provide first class care. This ambitious redevelopment will take place across four carefully planned phases, ensuring minimal disruption to daily operations while addressing the growing demands of our community.
Currently underway, Phase One focuses on creating a clearly identifiable main entrance and introducing two new hospital wards within a state-of-the-art, three-storey modular building. This phase is designed to improve patient flow and accessibility across the site.
What’s Included:
- New main entrance with improved access from the car park and upgraded wayfinding.
- Ground floor (opened October 2025) includes:
- Trust restaurant, The Place
- Hybrid Costa & M&S café
- Changing Places Toilet facility
- Outpatient Pharmacy
- Patient Advice and Liaison Service (PALS)
- Main Reception
- SWFT Charity Hub
- New well-being spaces for staff and patients, including outdoor rest areas, support a healthier, more supportive environment.
- Upper two floors (completion expected Winter 2026/27) and will include:
- Two new wards, featuring treatment rooms, waiting areas, and clinic spaces.
These upper floors will support the relocation of the Hatton Ward and 23 Hour Ward, providing much-needed extra bed capacity. It also, enables the decant and demolition of older infrastructure to make way for future developments, including a new surgical hub.
|
|
|
|
Once the current hospital restaurant and Hatton and 23 Hour wards move to the Phase One modular building, Phase Two will commence – focused on increasing clinical capacity and preparing for future growth. To achieve this the building hosting the current restaurant and Hatton and 23 Hour ward will be demolished.
Phase Two development plans:
- New day surgery theatres to boost surgical capacity and efficiency.
- Expanded diagnostics department, tailored to meet rising community needs.
- Implementation of a “hospital within a hospital” model:
- Keeps elective care separate from emergency services.
- Ensures patients benefit from both focused care and core hospital infrastructure.
- Enhances patient experience with same-day recovery where appropriate.
Phase Two is currently out to tender for architects, with design and construction timelines to follow.
Improved services and patient experience
This redevelopment is already delivering benefits. Reconfigured space has enabled enhanced facilities for:
- Main entrance with new food and retail offerings
- Dermatology
- Cardiology (Keith Lee and Cardiac Investigation Unit (CIU))
- Diabetes Centre
- Women’s Services (Gynaecology)
- Oral & Facial Surgery
Looking ahead
The Warwick Hospital redevelopment is a significant investment in the future of local healthcare. With a focus on modern, efficient, and patient-centred design, this project ensures Warwick Hospital is equipped to deliver high-quality care for our community now and in the future.
Updates will be provided on this page as we move through the phases of development!

